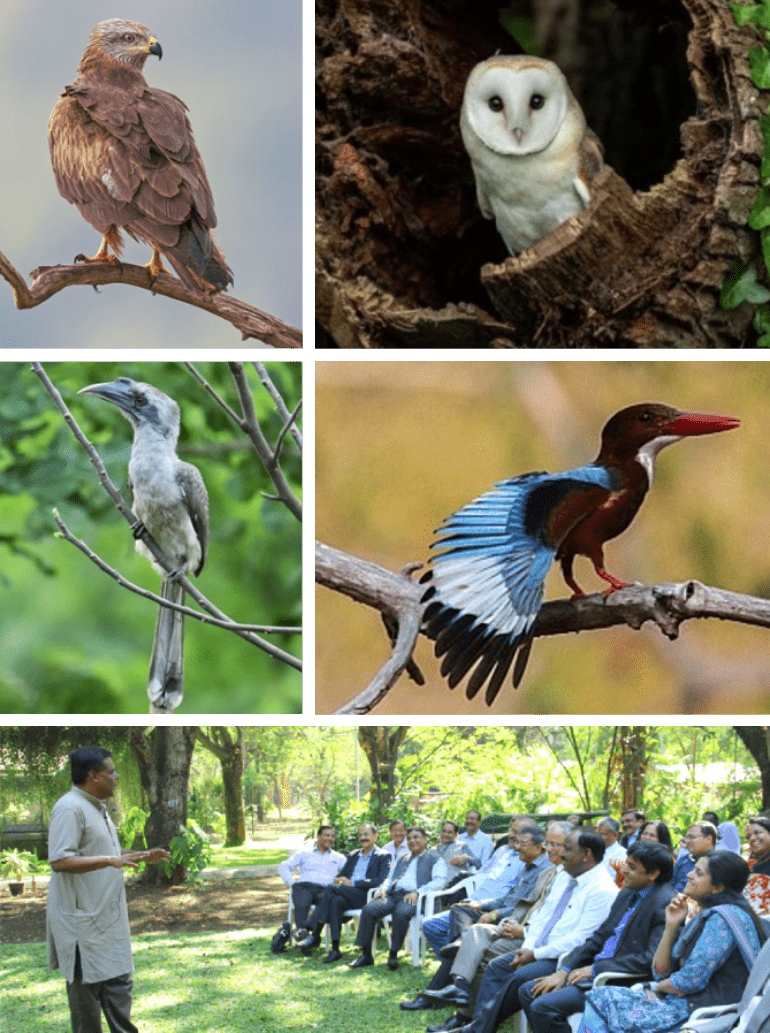Through this initiative, the Company has managed to convert the TMTC Campus into a space that not just meets the business objectives, but also contributes to enhancement and conservation of Biodiversity, right amidst the busy & bustling city of Pune. The landscape of the site now includes three buildings -
HERITAGE BUILDING | ACADEMIC BUILDING | RESIDENTIAL BUILDING
ALONG WITH A WETLAND ECOSYSTEM, A BIRD HOTSPOT AND RECREATIONAL GREENS.
The site is home to trees such as Peltophorum, Gulmohur and Sandalwood that provide a spreading canopy on campus. The Peltophorum trees, with brittle branches have abundant pockets to house bird nests and are usually filled with parrots. The Barn Owl family is a permanent resident near the mausoleum. The Bamboo and Chandan grove along the trail of the west boundary is a bird hotspot.
The outdoor gym, outdoor classroom, amphitheatre, play courts and informal meeting spaces constructed around the flora and fauna, provide people with an opportunity to connect with nature and cherish the outdoors.



